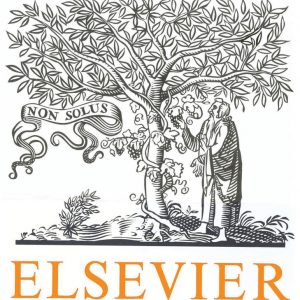دانلود رایگان مقاله لاتین به روز رسانی bim از سایت الزویر
عنوان فارسی مقاله:
رویکرد ترکیب تصاعدی ابرهای نقطه تصرف شده برای به روز رسانی BIM
عنوان انگلیسی مقاله:
An approach to combine progressively captured point clouds for BIM update
سال انتشار : 2015

برای دانلود رایگان مقاله به روز رسانی bim اینجا کلیک نمایید.
مقدمه انگلیسی مقاله:
1. Introduction
For every construction project, the general contractor of a project is required to hand over the as-built documentation to the owner at the end of that project. The main challenge with the handover process is to ensure that the captured building information is complete and reflects the actual building conditions [1–3]. Building information models (BIMs) provide opportunities to be used as information repositories to store and deliver as-built information due to their flexibility in capturing and exchanging digital information about projects. While it is possible to convert an as-designed BIM created in the design phase into an as-built BIM, extensive surveying is needed to measure the discrepancies between an as-designed BIM and actual building conditions. Laser scanning technology is able to capture accurate geometric information in a timely manner. Hence, point clouds captured by laser scans can be used as a reference to update an as-designed BIM into an as-built BIM. However, point cloud data collected at a single point in time typically is not capable of providing all the geometric information required for updating an as-designed BIM due to: (a) having periodic occlusions on a construction scene because of temporary work, machinery, laborers, and materials, (b) buried or hidden building components behind the finished surfaces (e.g., ductwork that are hidden behind ceiling tiles) and (c) building components that are not scheduled to be constructed/installed prior to the scanning. Scanning a building at discrete points in time during its construction process (called as progressive scanning in this paper) and combining these scans together could provide a more complete set of geometric information, which is necessary for updating building components in a BIM. The value of progressively scanning a building during its construction process and combining these point cloud data sets together are investigated in this paper through an experimental analysis that used a renovation project as the testbed. Combining point clouds together could result in a file with size that is difficult to process and store, given that each point cloud often contains millions of data points and its size could range between a few hundred megabytes to a few gigabytes depending on the scanning range and resolution [4,5]. There is a trade-off between obtaining a more complete set of geometric information by combining all of the progressively captured point clouds and reducing the file size by only combining a subset of point clouds that could provide all the necessary geometric information for the components of interest. To address this challenge, there is a need for an approach that would enable evaluating geometric information contained in a point cloud data set and supporting the decision of selecting a subset of available point clouds without sacrificing the file manipulation and handling due to large file sizes.
برای دانلود رایگان مقاله به روز رسانی bim اینجا کلیک نمایید.
کلمات کلیدی:
